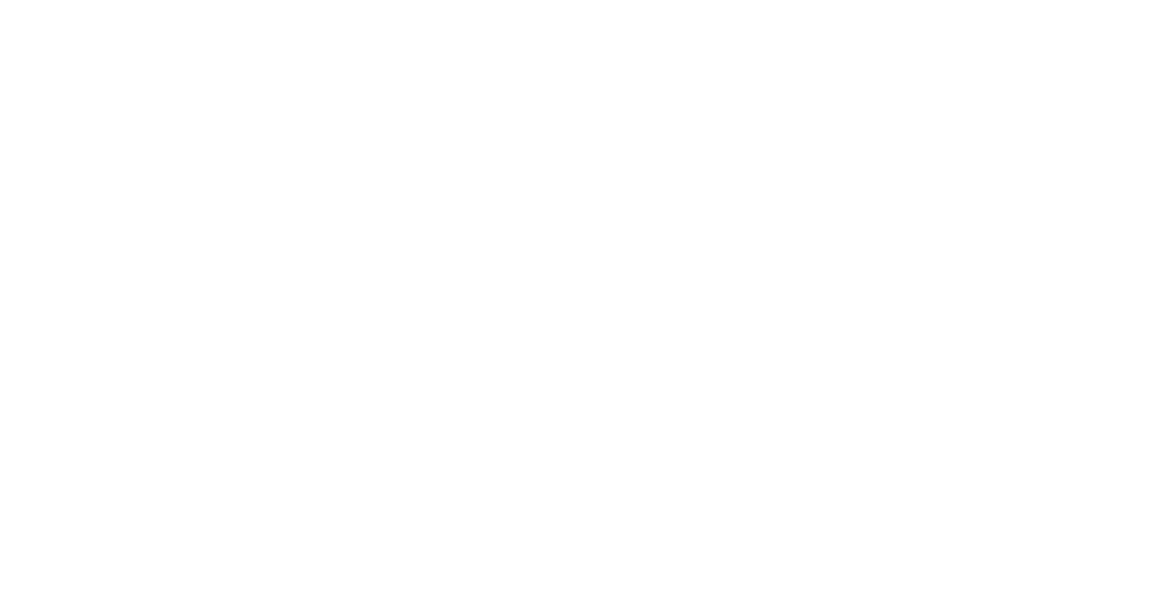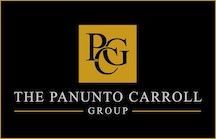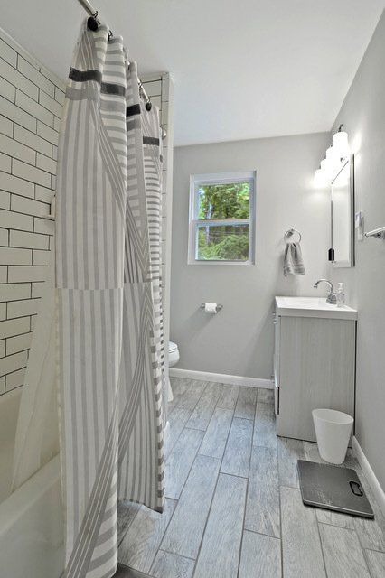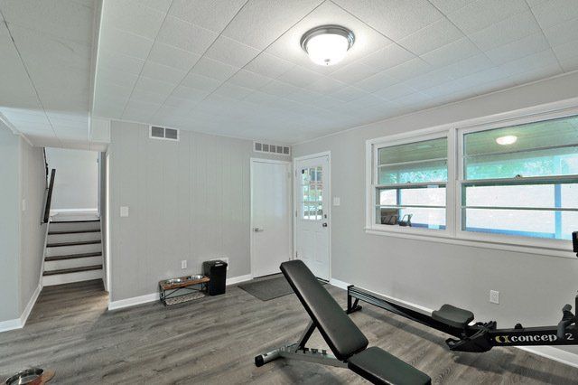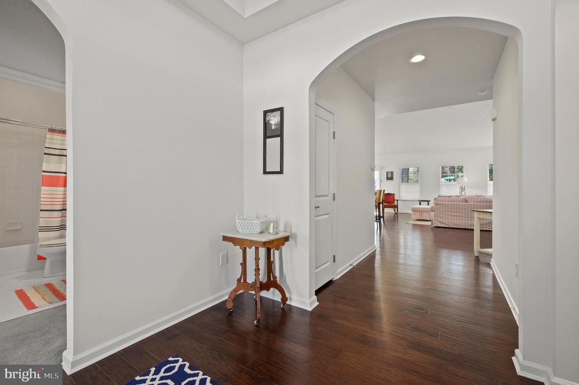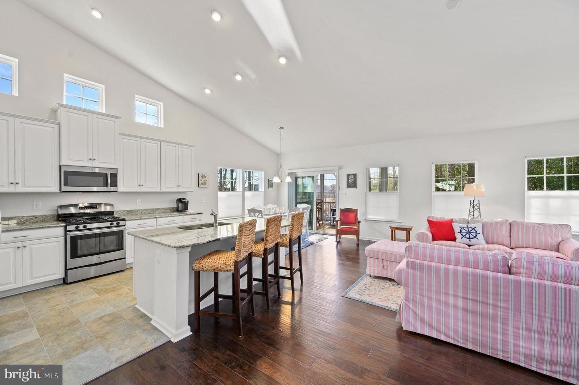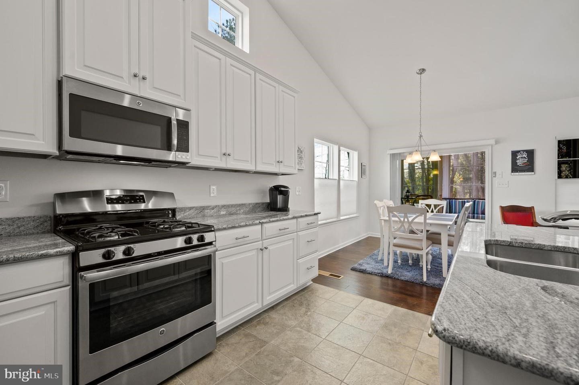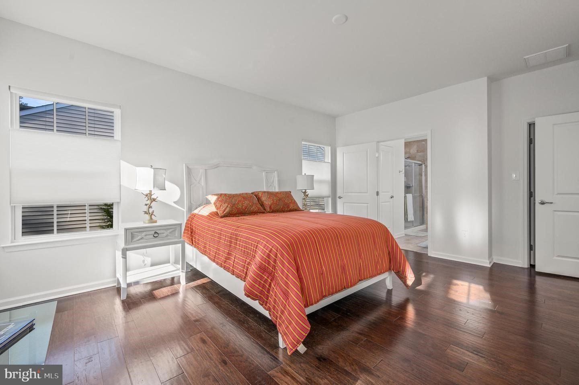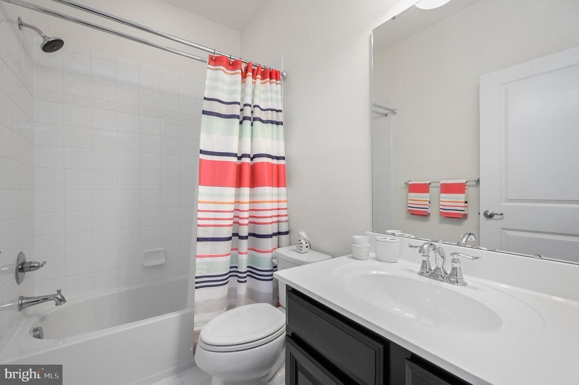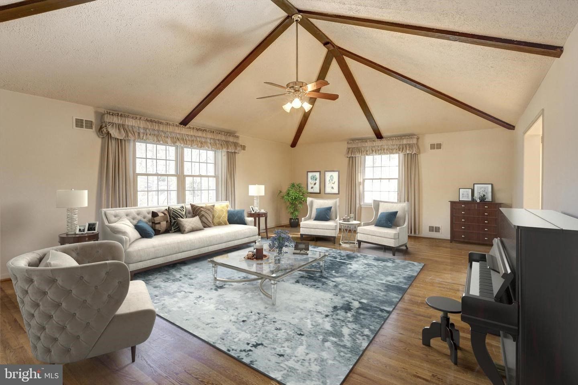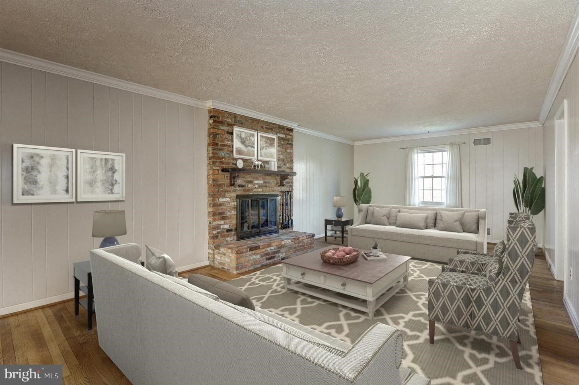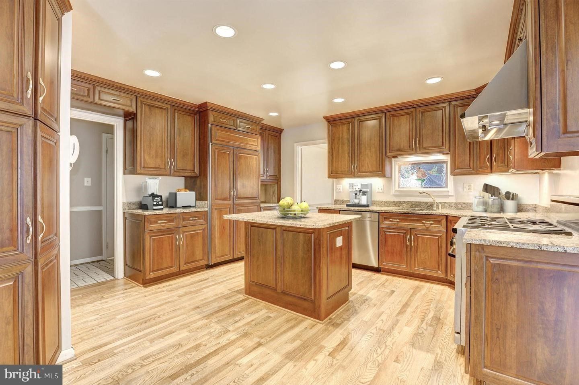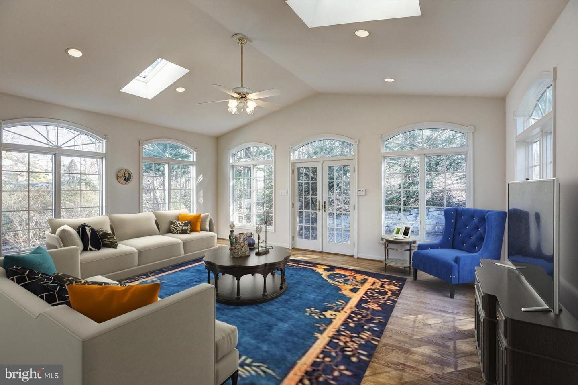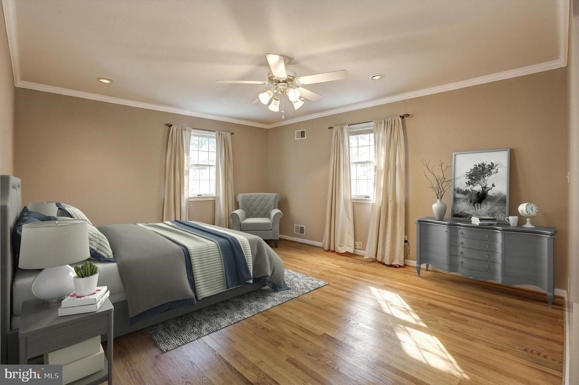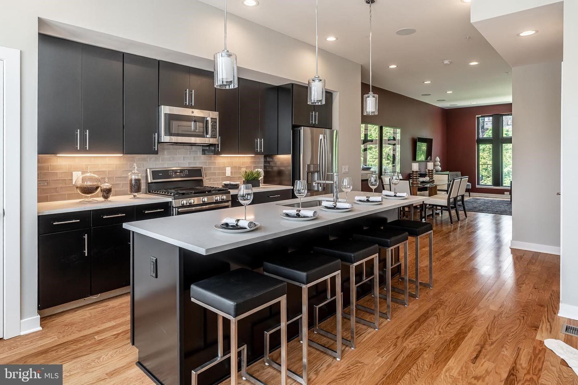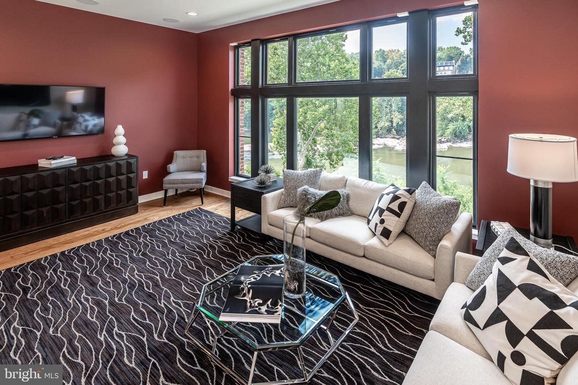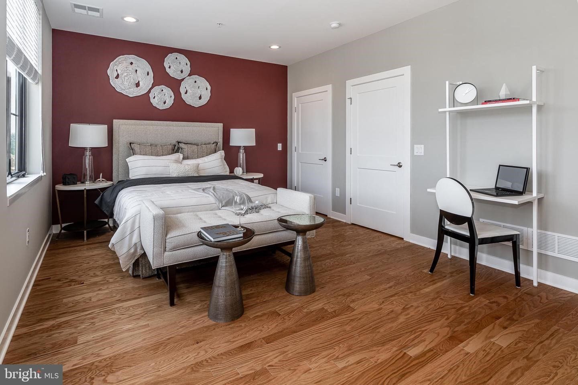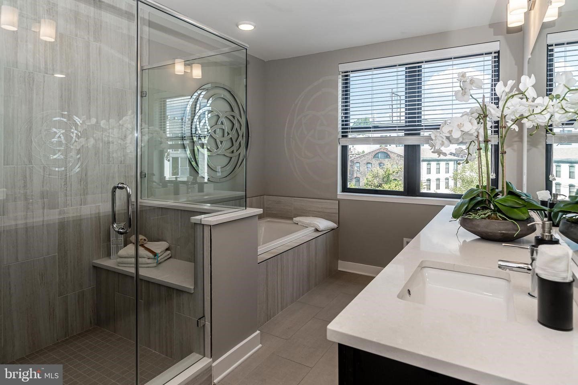56 Fremont Rd,
Newark, DE 19711
A home like this doesn't come by often! Solid home in the rarely available west Newark community of Fairfield Crest. This open and airy home has plenty of space, lots of natural light, and gleaming hardwood flooring that extends throughout most of the home. From the foyer you will step up to the living room, dining room and access to the updated kitchen with granite counter tops, beautiful cabinetry, garbage disposal and stainless steel appliances. Step back down to the main level you will find the remodeled powder room, one bedroom and spacious family room. Off the family room is access to a fabulous screened-in porch with dry bar, leading to a well maintained private backyard that is fully fenced and includes raised gardens. You will find yourself lingering in this space, it's so peaceful. The second level has a remodeled full bathroom and 3 bedrooms. A bonus is the private office space in the basement! Additional features include: new roof and air conditioner (2018), new washer/dryer (2019), whole house humidifier (2018), some new/newer windows throughout, gas heat, central air, updated banister, fresh paint, landscaping, and is conveniently located just minutes from the University of Delaware, White Clay State Park, the Pennsylvania and Maryland line, and a vast selection of shopping and restaurants. Don't let this gem pass you by. Schedule your showing for this gorgeous home today! ! https://the-carroll-group.vr-360-tour.com/e/Rq8BcwGNwfY/e
Price: $330,000
Address: 56 Fremont Rd, Newark, DE 19711
4 Beds | 1.5 Baths | 3,367 sqft | 0.22 acres lot
Living Area: 2,275 Sq. Ft.
Property Type:
Single Family Split Level
Subdivision: Fairfield Crest
View the 3D Virtual Property Tour!
37213 W Fenwick Blvd.
Selbyville, DE 19975
Enjoy resort-like one level living and amenities in the Swann Cove Community in Selbyville. Immaculate inside and out, this better than new property boasts up-to-the minute features, finishes and bright interiors. Minutes from Assawoman Bay and Fenwick Island, Delaware and only a short drive to the beach. Community features include nearby community pool, fitness room, and picnic area. Low monthly community fee includes lawn cutting. Interior amenities include upgraded gleaming wood floors, clerestory windows, vaulted ceilings, arched openings, stainless steel appliances, and custom granite counters. Other upgrades include recessed lighting, window treatments, and lawn irrigation. A lovely four season sun room backs to quiet woods. This perfect location is within walking distance to local shopping, restaurants, and the Freeman stage. Located outside of the Town of Selbyville, so only low county taxes here! Move in ready to enjoy your summer. Call
888.543.4829
to schedule your showing!
Price: $409,000
Address:
37213 W Fenwick Boulevard, Selbyville, DE 19975
Bed / Bath:
3 Bed, 2 Bath
Living Area:
1,728 Sq. Ft.
Property Type:
Residential
Subdivision:
Swann Cove
14303 Northwyn Dr.
Silver Spring, MD 20904
If entertaining is your thing, then this is the house for you! King-sized colonial with incredible common area spaces with hardwood floors, vaulted ceilings, skylights, and more. Large, welcoming entry foyer leads to center-island kitchen with hardwoods, granite countertops, and stainless steel appliances. Call 888.543.4829
to speak with our team today!
Price: $639,900
Address:
14303 Northwyn Drive, Silver Spring, MD 20904
Bed / Bath:
4 Bed, 3.5 Bath
Living Area:
3,368 Sq. Ft.
Property Type:
Residential
Subdivision:
Colesville Outside Subdivision
1 Leverington Ave., Unit 102-C
Philadelphia, PA 19127
Set between the scenic Schuylkill River and the historic Manayunk Canal, The Locks brings a new level of sophisticated living to Manayunk. These urban-style townhomes offer both the soothing views of rippling water and the eclectic charm of Main Street right across the bridge. From the comfort of your private rooftop terrace to the convenience of your spacious garage, The Locks are five-story townhomes that deliver modern design at its finest. Inside these EnegryStar Certified homes, you'll find wide-open floor plans, chef- inspired kitchens and all the latest appliances, features and finishes. Main Street is an ever changing adventure with breweries, shops, restaurants and festivals that give downtown Manayunk and eclectic charm all its own. Nature is also part of the story, with trails to run and riverbank paths to stroll. You can also easily venture into greater Philadelphia from The Locks by walking just a few steps to access the Manayunk SEPTA station, or taking a short drive to enjoy everything from cheesesteaks to operas. The Seine features three or four bedrooms, three full baths, one half bath, two car garage, sunroom, entire 4th floor dedicated to Owners suite with full bath and study, optional elevator and 10 year tax abatement! Schedule an appointment! Call 888.543.4829 to speak with our team today!
Price: $709,900
Address:
1 Leverington Avenue, Unit 102-C, Philadelphia, PA 19127
Bed / Bath:
4 Bed, 3.5 Bath
Living Area:
3,080 Sq. Ft.
Property Type:
Residential - Condo/Townhouse
Subdivision:
Colesville Outside Subdivision

